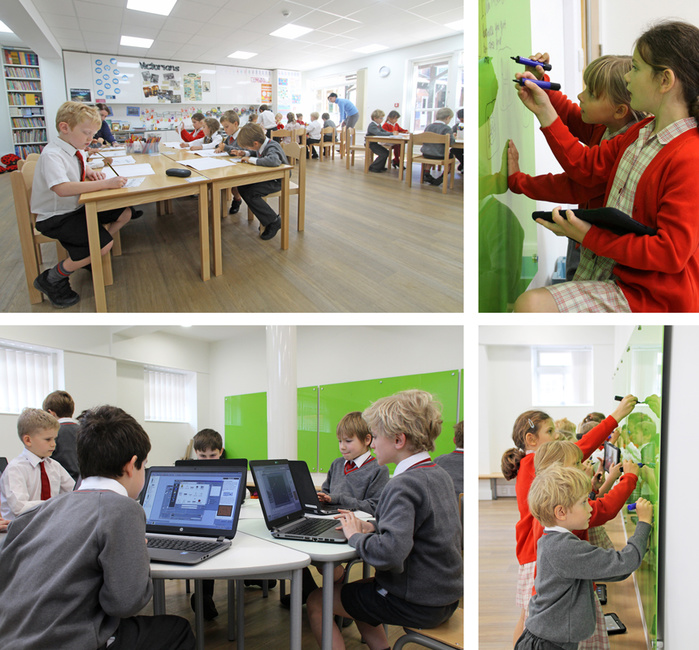The internal building works of the interior spaces at Byron House, home to Kindergarten to Form 2, have been completed with the delivery of six completely redesigned classrooms and a large learning space for child-initiated learning and digital learning. Bright and full of light, the new rooms are fitted with bespoke, streamlined storage, including whiteboard surfaces on the cupboard doors for displays and learning and new pale wood furniture and flooring. The four new Transition 1 and 2 classrooms on the ground floor have also been significantly enlarged.
Investigative and collaborative skills have been fostered by the use of the new ‘working walls’ and ‘writeable tables’. These write-on/wipe-off surfaces encourage creativity and experimentation with new ideas as thoughts and concepts can be easily recorded and amended, free from the confines of a small sheet of paper. Work surfaces are photographed to record them for reference at a later date. The use of both surfaces encourages a freedom of movement around the classroom which studies suggest promotes the development of cognitive skills.
